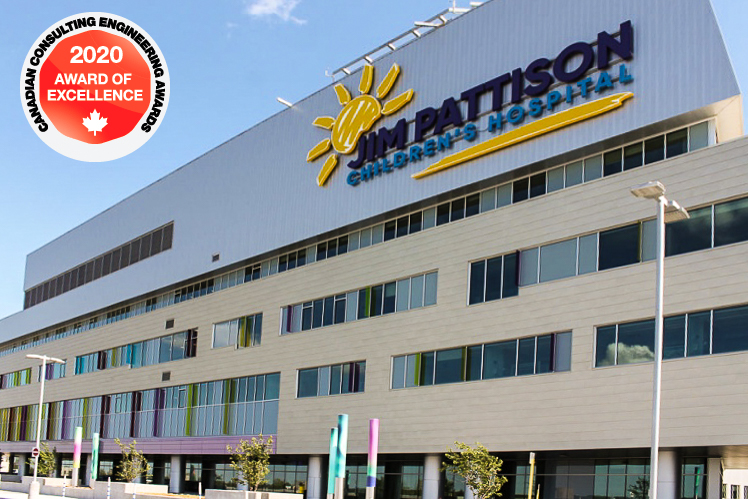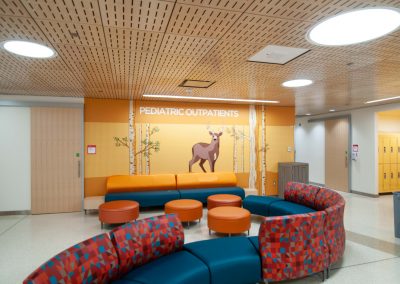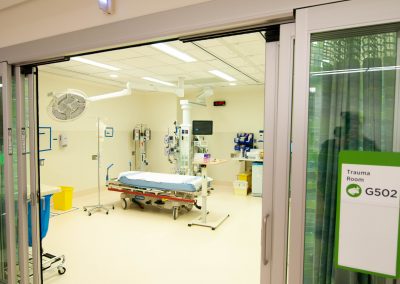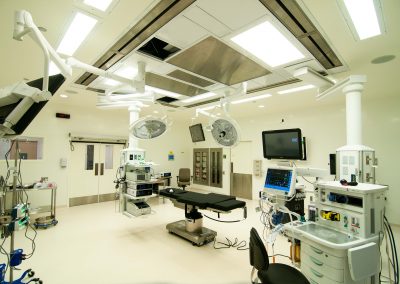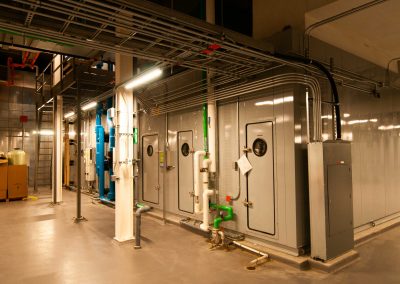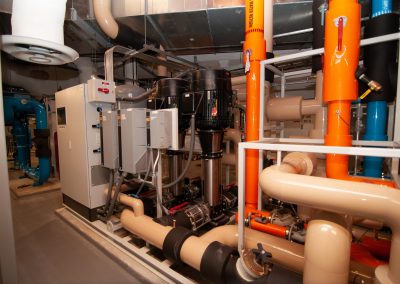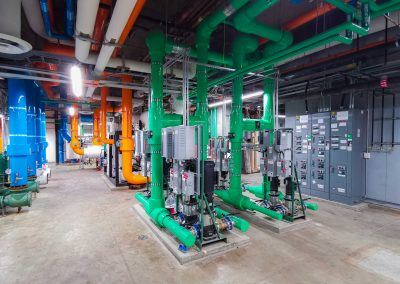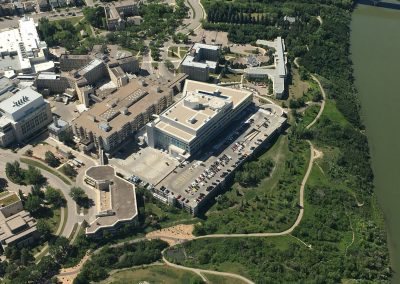Jim Pattison Children’s Hospital
Saskatoon, SK
Completed: 2019
Project Type: Various Operating and Isolation Rooms
Products: Venturi Valves, Water Coils, Room Pressure Monitors, Critical Space Controls
Project Size: 400,000 ft3
Construction Cost: $286 Million
The recently completed Jim Pattison Children’s Hospital (formerly known as the Children’s Hospital of Saskatchewan) is a new building adjacent to Royal University Hospital.
This project is the first of its kind in Saskatchewan, and DWEL is proud to have provided mechanical design and construction administration services.
This 37,500 m2 expansion to the current Royal University Hospital houses various wards relating to maternal, children and infant care needs, as well as relocated emergency, ICU and surgical suites.
Designed entirely in 3D using Revit software, the project benefitted from greatly reduced coordination issues during construction.
The facility is connected to and receives it’s heating and cooling from the central utilities:
- U of S High Pressure Campus Steam system
- RUH chilled water plant expansion
The mechanical design features the following:
- Custom central station AHU’s with external and internal redundancies to reduce/eliminate downtime.
- Unique ‘Konvekta’ heat recovery system allows for exhaust heat recovery, matched with process load heat recovery while maintaining 0% cross-contamination.
- Innovative ‘Dynamic V8’ filtration to improve air quality and reduce maintenance.
- Venturi-style air-valves with dedicated controls used throughout all air systems to allow careful control of airflow and pressurizations relationships in the building.
- Cutting edge plumbing fixtures to meet or exceed newest healthcare codes and minimize infection vectors.

