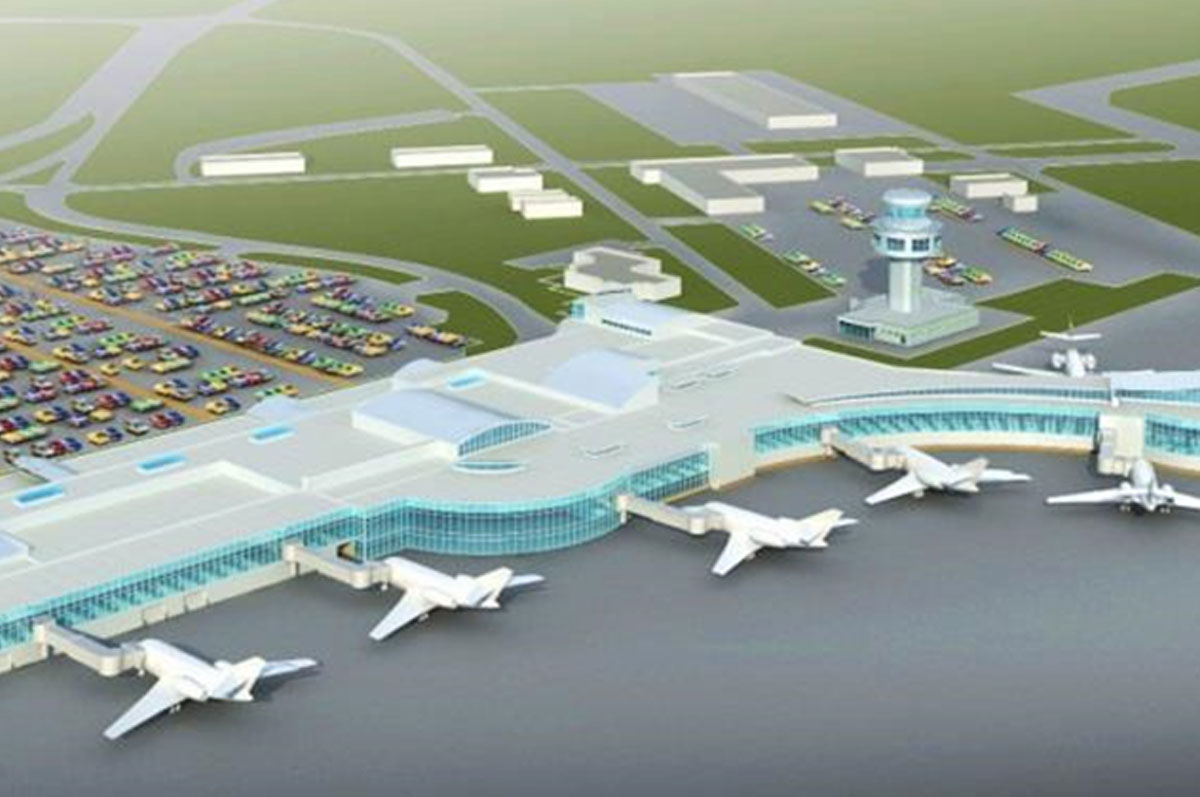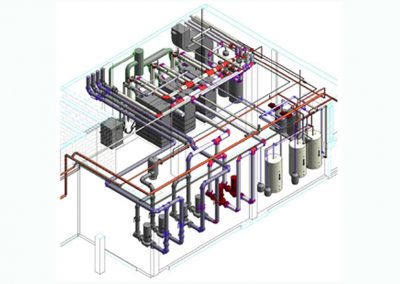Saskatoon John G. Diefenbaker International Airport
Major Redevelopment
Saskatoon, SK
The redevelopment project for the airport started in 1999 with construction commencing in early 2001. The existing air terminal building was redeveloped into a modern airport facility.
The mechanical systems were completely redone for the building. We used energy modelling to assist in the integrated design process, and to confirm the energy efficiency goals for the project. The actual energy efficiency of the facility exceeded expectations with the energy consumption of the new expanded airport being significantly less than the original and much smaller facility.
The heating plant was formerly in a remote building with underground services piped into the terminal. A new boiler plant was implemented within the terminal building. Similarly a new chilled water plant was provided.
The HVAC system for the building is based on a four-pipe fan-coil model with a centrally located dedicated outdoor air system (DOAS). The DOAS incorporates a high efficiency thermal wheel for energy recovery. The four-pipe fan coil system allows the system to meet the heating and cooling needs of the facility on a zone-by-zone basis. The amount of fresh air delivered to the zones is monitored and controlled in response to variations in occupancy levels as required to maintain indoor air quality.
The entire mechanical system is monitored and controlled by a Building Automation System
The mechanical work included new plumbing and washroom facilities as well as a revamped fire protection system.


