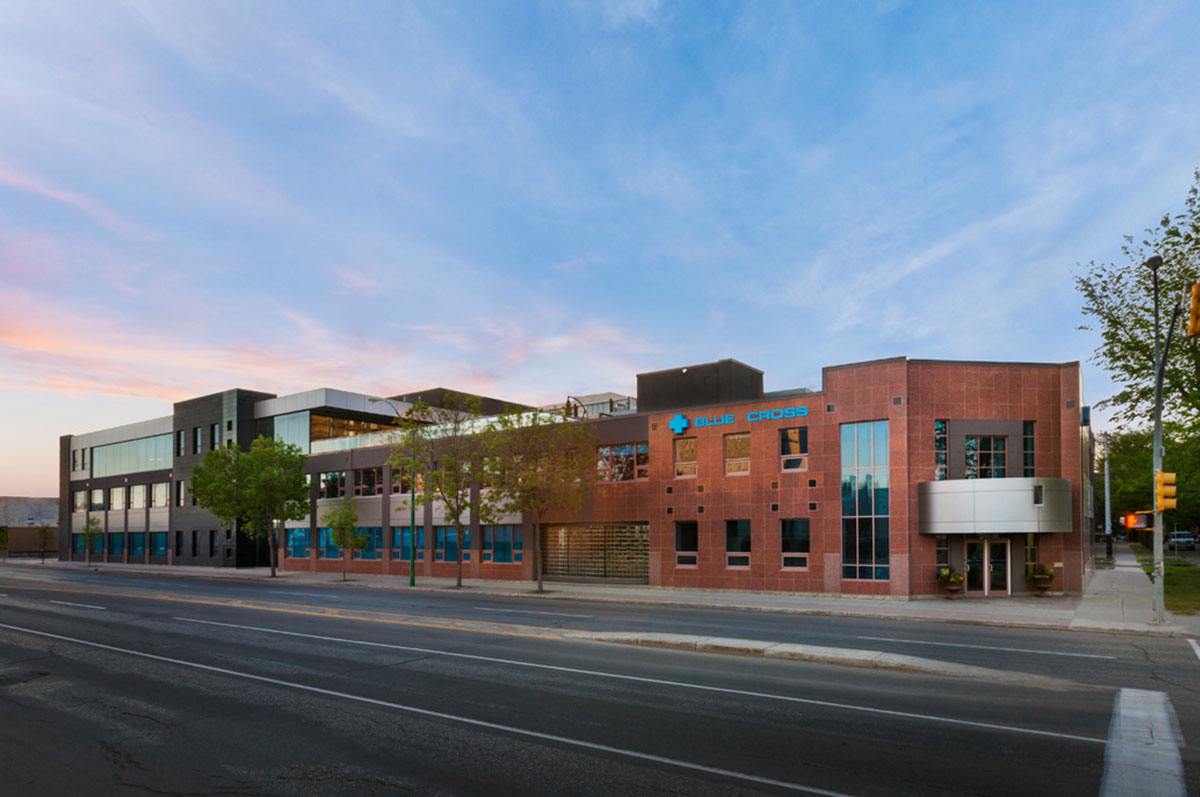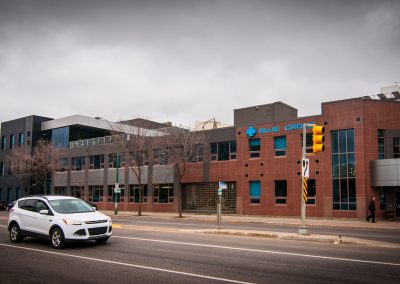Saskatchewan Blue Cross Head Office Complex
Second Avenue, Saskatoon, SK
A new 3,800 m2 office complex was added to the existing 3,156 m2 office. New and existing were joined with a three-story atrium providing daylighting and a relaxing space. The new addition also included a 77 stall indoor parking structure.
A new Data Centre for the client’s mission-critical server installation was implemented within the new addition.
The new addition features the following mechanical systems:
- Perimeter hot water radiant ceiling panels for occupant comfort along the exterior.
- Cooling delivered with “chilled beam” technology to provide cooling and effective ventilation distribution and allows cooling control for each room.
- A dedicated outdoor air supply system (DOAS) provides fresh air the building occupants, and also provides humidity control for the building. A thermal heat recovery system on the DOAS air handling unit recovers heat from the building exhaust and transfers it to the incoming outside air. The thermal wheel also transfers humidity to reduce humidification and dehumidification costs.
- The server racks in the data centre were cooled utilizing highly efficient “chilled door” server rack cooling technology
- High efficiency boilers and chillers for reduced energy costs.
The renovation of the existing building utilized the existing “single-duct VAV Reheat” air handling system.
A direct digital control system integrates the new and existing building under a common control system to allow the owner to monitor and control their building.


