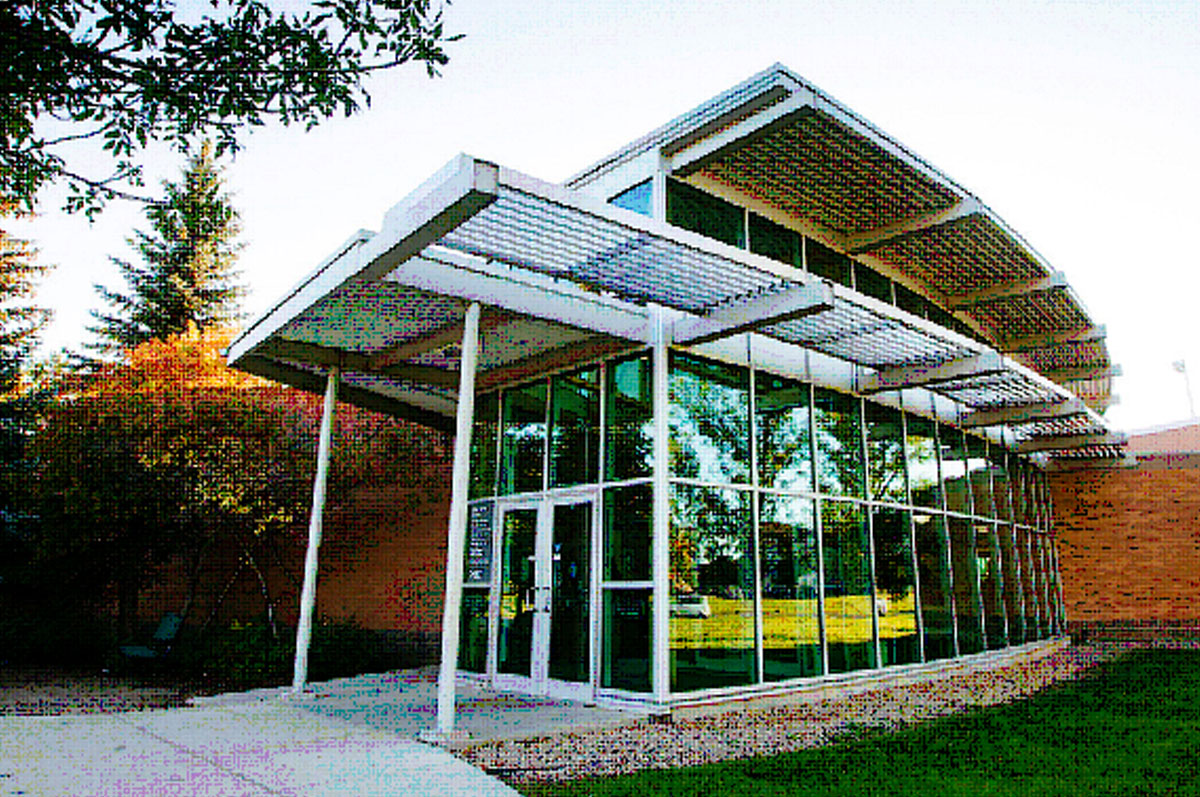Alice Turner Library
Saskatoon, SK
The Alice Turner Library was one of the first projects of its type in Saskatoon. The project utilized the “integrated” design approach to truly coordinate the design between all the disciplines.
The project went through an energy simulation process to validate and guide many of the design decisions such as:
- Building orientation on the site
- Wall, roof and window type
- External shading to optomize solar energy
- HVAC system type
- HVAC system sizing
- Natural day-lighting control
The project successfully followed the C2000 Program for Advanced Commercial Buildings. This program which predated LEED emphasized energy and environmental performance in a wide range of parameters.
The DOE 2.1 Energy Simulation engine that was used on the project allowed us to simulate the total energy performance of the building with multiple mechanical systems. This results of this work turned aside much of the conventional wisdom for mechanical systems. This project was the first of its type to utilize a Dedicated Outdoor Air System with terminal heating and cooling. The design concepts put incorporated at Alice Turner became the mainstay of many energy efficient integrated design projects that followed.
The mechanical system featured the following:
- Heating provided by a low temperature hydronic radiant floor
- Heating source is an energy efficient Viessmann Vitola Biferral boiler plant.
- Cooling and supplementary heating is provided by a four-pipe fan coil system.
- Ventilation air is provided by a centrally located Dedicated Outdoor Air System complete with a total-energy heat recovery wheel to recover heat from the exhaust air stream.
- Cooling provided be a air-cooled chiller fitted with low ambient controls
- Washroom fixtures selected and configured for Barrier-Free access.

