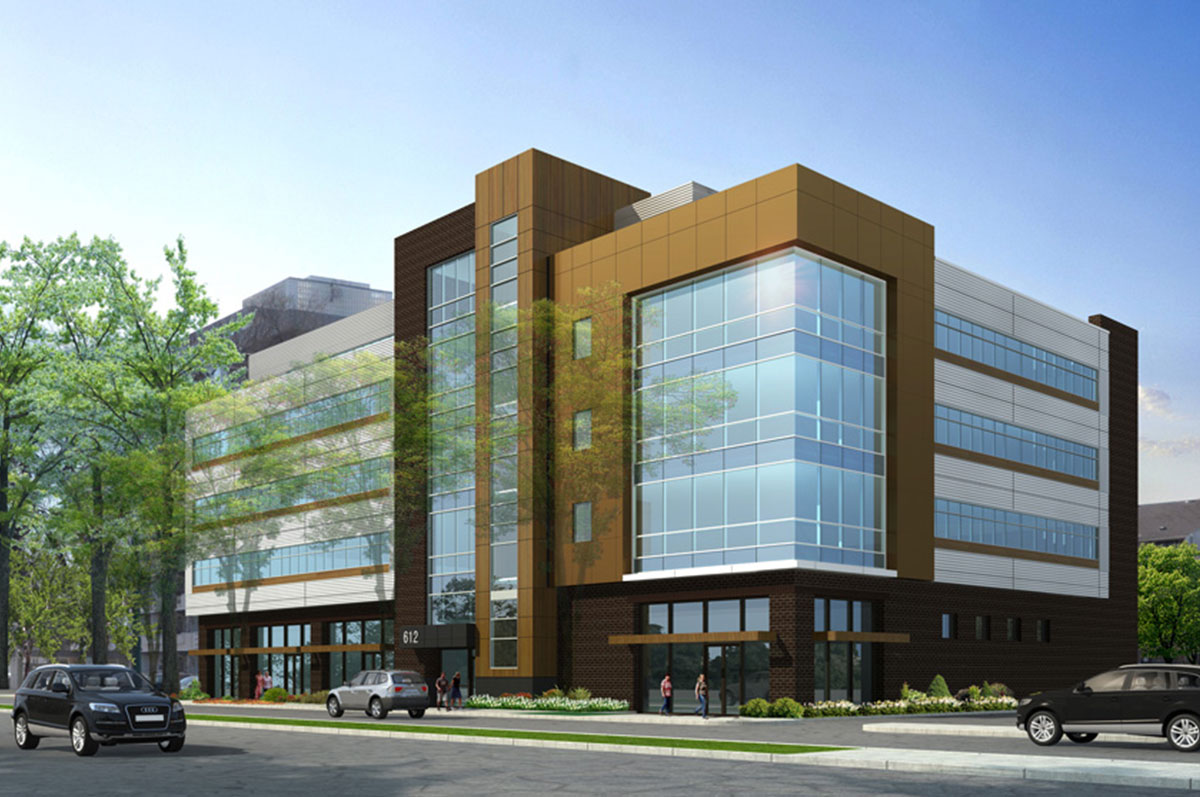616 Main Street and Various Tenant Improvements
Saskatoon, SK
PROJECT DESCIPTION
Located in the vibrant Broadway Business District this unique and functional building was designed to be occupied by the architectural firm that designed it. This 65,000 square foot office building was completed in 2015, and is over 90% leased.
Environmental Features
- Targeting LEED ™ Gold Certification.
- Dedicated Outdoor Air System supplies only fresh air to occupants — no recycling of contaminated return air.
- Heat recovery on all exhaust air.
- High efficiency boilers and chillers for reduced energy costs.
- Radiant perimeter heat.
- Efficient and innovative chilled beams and radiant panels to provide cooling and effective ventilation distribution and allows cooling control for each room.
Careful design integration has allowed this building to reach very high levels of energy performance, while carefully monitoring costs and maximizing combined efficiencies.
After completing the design of the base building, Daniels Wingerak Engineering was involved in 5 unique TI’s to the space using a combination of fan coils, active chilled beams and water cooled heat pumps. The various tenants included lawyers, accountants, architects as well as retail development.
Project Similarities
This project involved developing a variety of TI fit ups for a variety of clients: from open office sharing space for the Architects, to large quiet office for the lawyers, as well as open comfortable space for retail.
Duration
This project began in 2013 and was complete in 2015. Additional TI work was done in 2016 and 2017.
Client Reference
Reg Squires
Principal Architect, MRAIC
120 – 616 Main Street
Saskatoon, SK
(306) 664 2100
Reg.squires@kaa.ca

