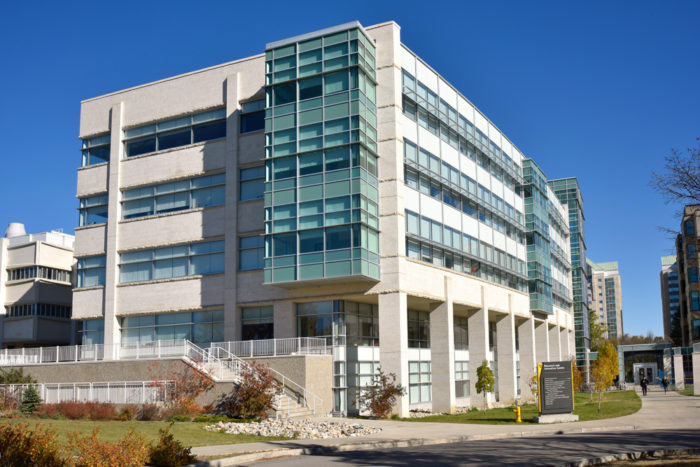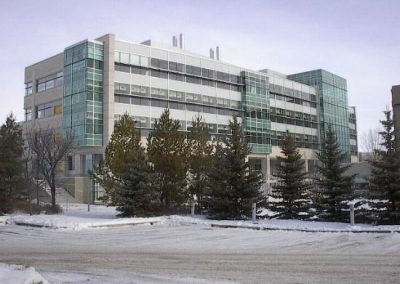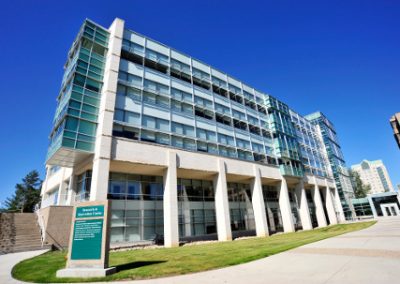Laboratory Building Addition
University of Regina
Regina, SK
Major Addition
Daniels Wingerak Engineering Ltd. teamed up with MacPherson Engineering Inc. to provide the mechanical design for the Laboratory Building Addition at the University of Regina.
The proposed multi-storey building is approximately 14,000 m2 in size. The building contains a large component of “open-concept” labs, along with teaching labs, laboratory support spaces, lecture theatre, student commons areas and a vivarium.
The building design reflects the need to accommodate the continual churn of laboratory space, offices and support areas to meet the changing needs of teaching and research components. To this end the mechanical system concepts are modular in nature.
Mechanical system options that are under consideration for this project include the following:
Phoenix Controls-based pressurization controls
The use of 4-pipe heating/cooling at the lab level – to eliminate reheat costs
Heat recovery technologies under consideration include: glycol-coil run around loops, total energy heat wheels, heat pipes
Multiple supply and exhaust air fans systems to allow N+1 redundancy
High Plume Vertical Discharge laboratory exhaust fans to ensure exhaust is safely discharged from the building
VAV fumehoods
The design team utilized the Green Building Council’s LEED system along with the Labs21 guidelines to serve as a checklist for ensuring an environmentally friendly and energy efficient design is produced. DWEL completed energy modeling to analyze the building’s performance and to compare various heat recovery technologies.



