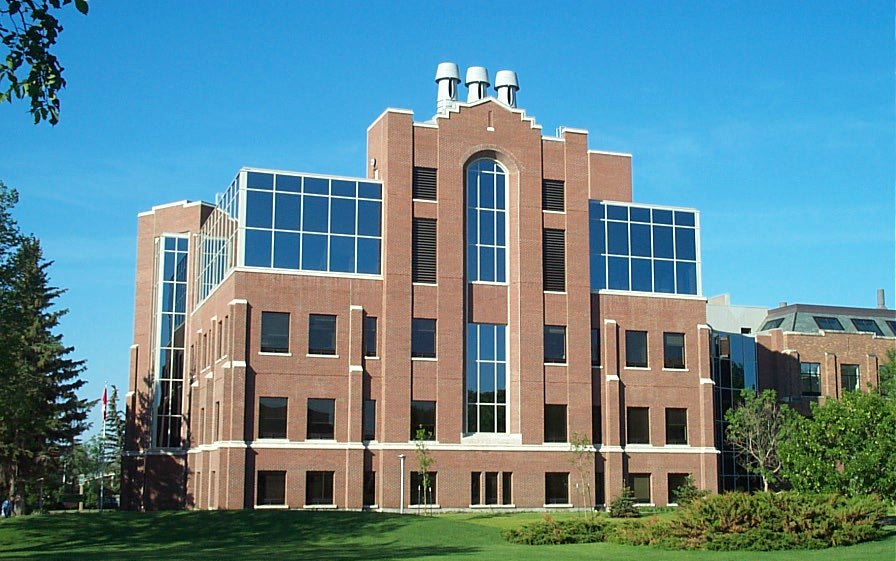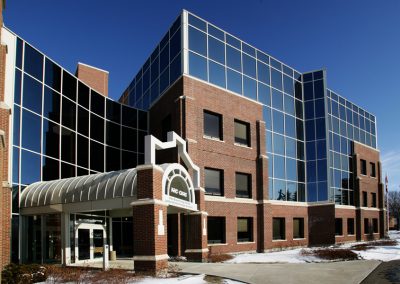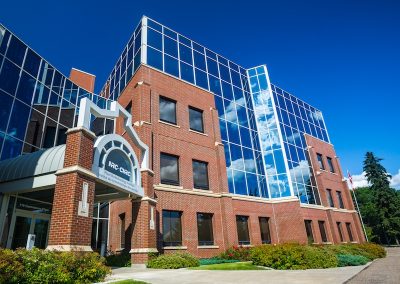Plant Biotechnology Institute – National Research Centre
University of Saskatchewan
Saskatoon, SK
This project consists of a 4 storey major addition to the existing NRC building at the U of S campus in Saskatoon.
The main floor has been completed as office space while the remaining 3 floors have been fitted as lab space.
The addition is approximately 7,000 m2 in floor area.
The project highlights are as follows:
The mechanical features include a 500 ton chiller and closed circuit fluid cooler to serve the new building and the existing. The dual compressor chiller provides cost-effective redundancy and offers efficiencies of up to 0.364 KW/ton.
An air handling system serves the main floor office and administration areas.
Another air handling system provides ventilation and make up air to the lab floors.
The lab air is exhausted by three High Plume Vertical Discharge laboratory exhaust fans located on the roof.
Ventilation for the laboratories is controlled by a Phoenix Controls system and is fully integrated with the building’s DDC system.
The Phytotron Facility in the basement of the new addition rejects heat in the winter months to a preheat coil located in the Laboratory make-up air unit allowing the chiller to shut down. By repositioning of a number of valves in the chilled water piping system, this same coil acts as a chilled water coil for the make-up air in the summer.
In addition to the normal Mechanical Engineering Services, DWEL also provided formal commissioning services in the role of the Commissioning Agent.



