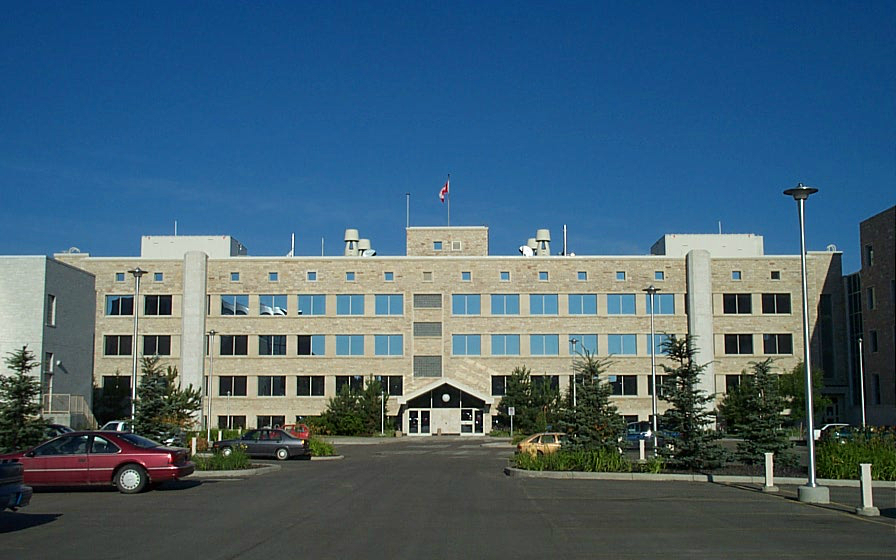Ag Canada Research Centre
Saskatoon, SK
Our direct client on this project was Public Works Canada in Edmonton.
The building is approximately 5,000 m2 in floor area.
This project consisted of the retrofit of the existing building. The mechanical systems included were as follows:
New manifolded fumehood and laboratory exhaust system serving approximately 40 fumehoods throughout the building. Exhaust is discharged through four (4) High Plume Vertical Discharge laboratory exhaust fans.
New supply air systems including air handling equipment and distribution ductwork.
New DDC control systems for fumehood control, laboratory pressurization, air handling systems and other mechanical systems and equipment.
New perimeter heating system – radiant ceiling panels.
New chilled water system.
New plumbing systems.
Fire protection sprinkler system for a portion of the building.
The original design proposal for the laboratory ventilation controls was for a volumetric-based (airflow-matching) system such as Phoenix Controls. However budget constraints at the time would not allow this type of system to be implemented. A hybrid volumetric-based system was designed by DWEL using off-the-shelf components carefully selected for accuracy and response times. It has proven to be adequate for the building’s occupants.

