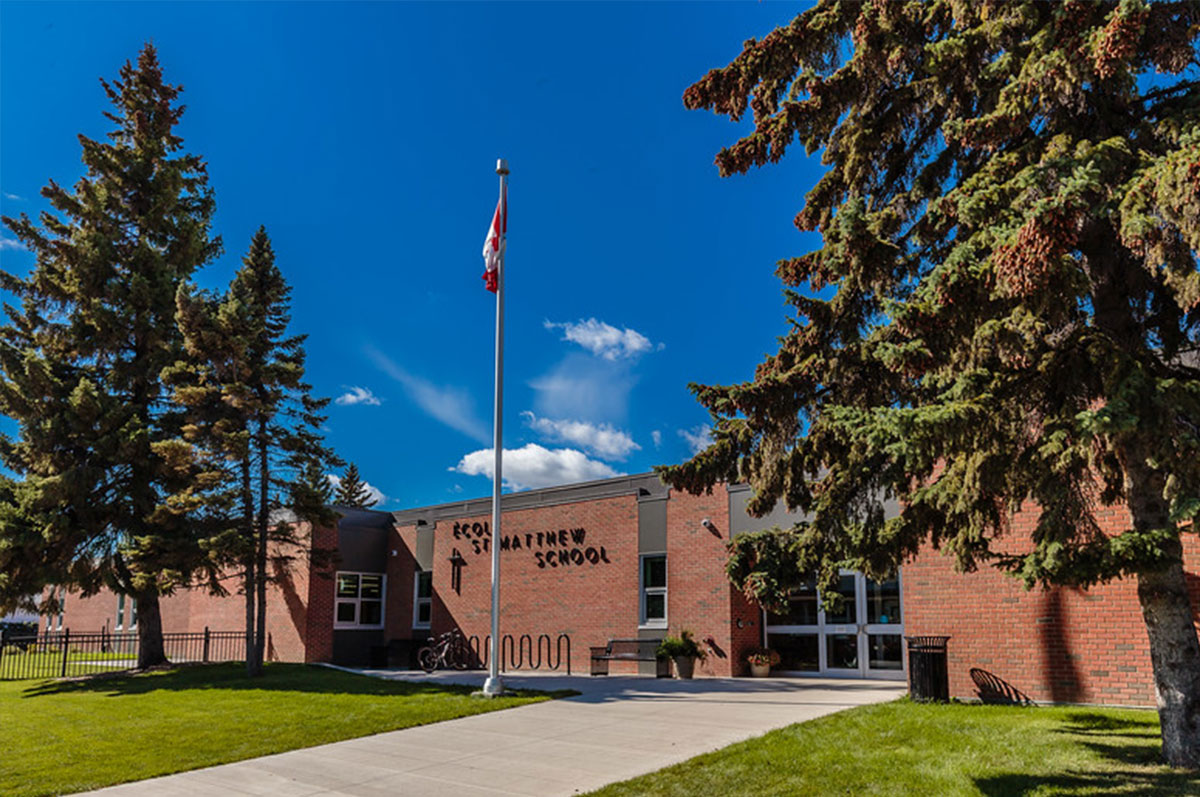Humbolt District Health Complex
Greater Saskatoon Catholic School Board
Saskatoon, SK
A growing school that was bursting at the seams required a major renovation. Changing demographics and new neighborhoods had placed this French immersion school under tremendous pressure to expand. The challenge would be to perform a major renovation while keeping the school open and minimizing disruption.
The additional mandate would be to bring this school up to modern standards. The building would be ventilated to meet current guidelines, cooling and efficient heating were to be upgraded. In the end the entire mechanical system was replaced.
The project was phased such as to focus first on building an addition to the existing school. The addition would then be occupied while the existing school was renovated. Many challenges were handled in the mechanical design as mechanical systems are not very conducive to ‘phased’ construction.
The scale and timeline of the school meant that several months, which expanded to over a year, would be spent in each phase. Existing systems were to remain in place as long as possible while new piping and ductwork were designed to allow the new expansion to function while the existing school was renovated. In the end, temporary heat was not required in the occupied areas of the school at any time.
Additional challenges met and passed by the team included the bankruptcy of the General Contractor towards the end of the project, but the design team and remaining construction team was able to deliver the project regardless.
The mechanical design features the following:
- New condensing boiler plant providing efficient heating.
- Heat recovery was integrated into the new primary air handler which now supplies dedicated fresh air into the building.
- Carbon Dioxide, humidity and VO2 are monitored in each classroom allowing ventilation to be reduced or increased based on need in the space.
- Cooling was provided through a high efficiency chiller. Cooling was distributed through the use of active chilled beams.
- Energy and performance monitoring provided on all equipment in the building to track performance and improvements.
- Mechanical systems were modelled after the newest elementary schools in Saskatoon to highlight that new modern systems could be installed into renovated schools.

