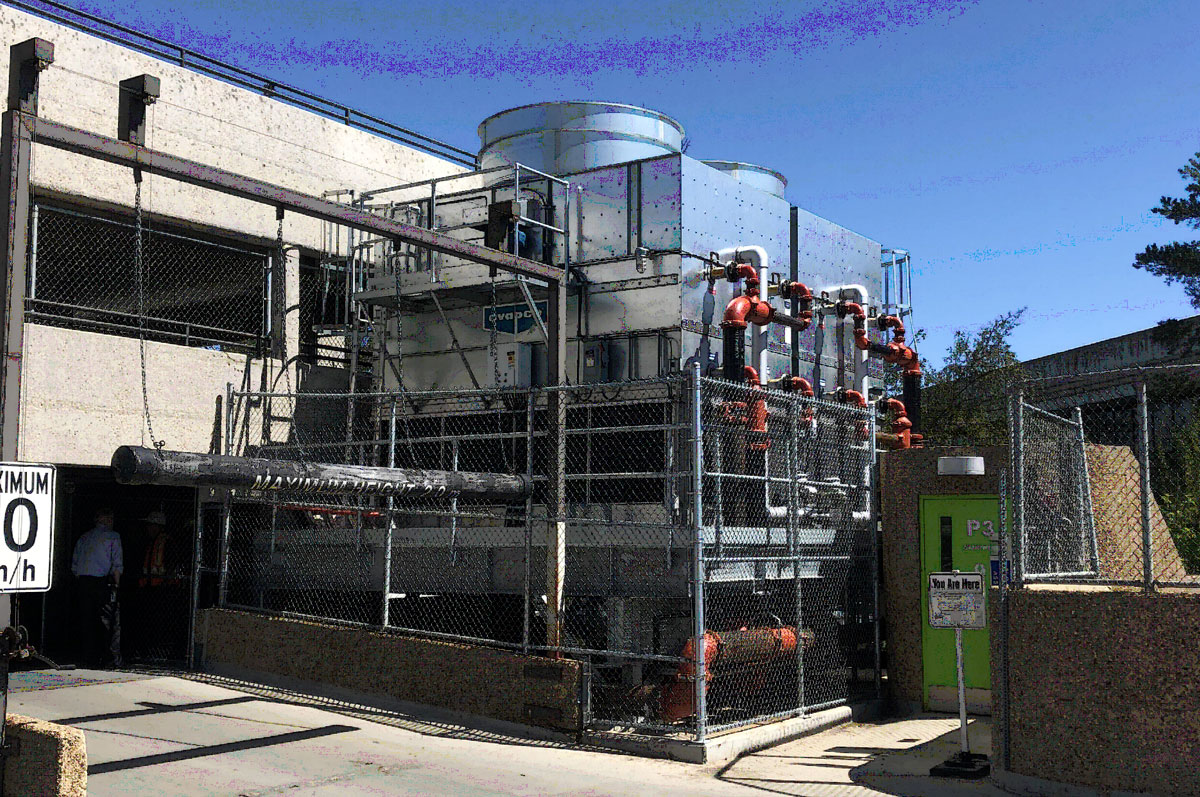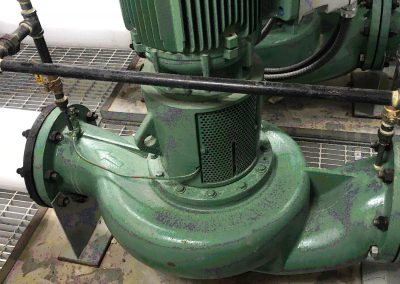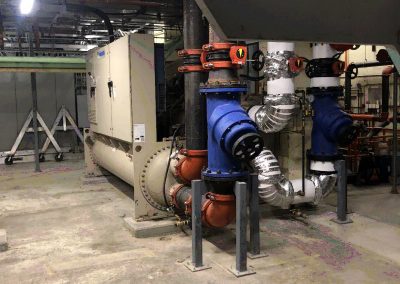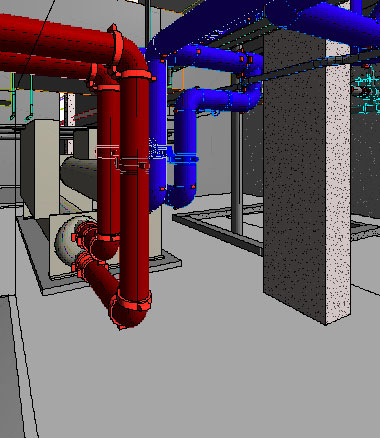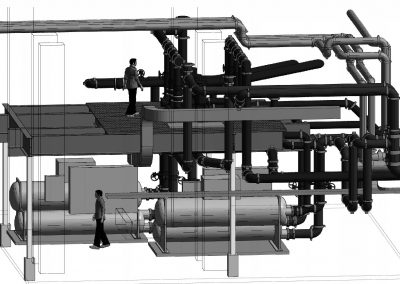JPCHS / RUH Combined Cooling Plant
Saskatoon, SK
At the outset of the JPCH project it was envisioned that the heating and cooling needs would be provided by a new energy centre. The energy centre concept was cancelled mid-way through the construction of JPCH and it was necessary to obtain an innovative solution for providing the additional cooling capacity needed for the 37,500 sq ft complex.
Additionally, RUH required upgrades to be compliant with CSA Z317.2. Careful consideration was required to meet all of the code requirements while dealing with physical space requirements, all while maintaining continuous chilled water flow to a functioning hospital. Working closely with SHA Staff DWEL was able to propose several alternates solutions and ultimately recommend the best.
The solution proposed was to locate the new chillers required for JPCHS in the RUH mechanical room, upgrade and replace existing cooling towers, and integrate the plants to allow the combined plant to meet the redundancy requirements of CSA Z317.2. At the same time, the MCC’s feeding the existing RUH plant were to be upgraded to ‘smart’ MCC’s able to prioritize emergency power upon availability from the generator.
3D Technology
Working in the existing mechanical room required the co-ordination of dozens of services. To guarantee the proper design of the new plant, 3D scanning, combined with state-of-the-art 3D modelling was proposed. The entire mechanical room was scanned and used to create a base model that the new equipment was integrated into.
The 3D scanning and modelling was a tremendous success and allowed for a very successful project.

