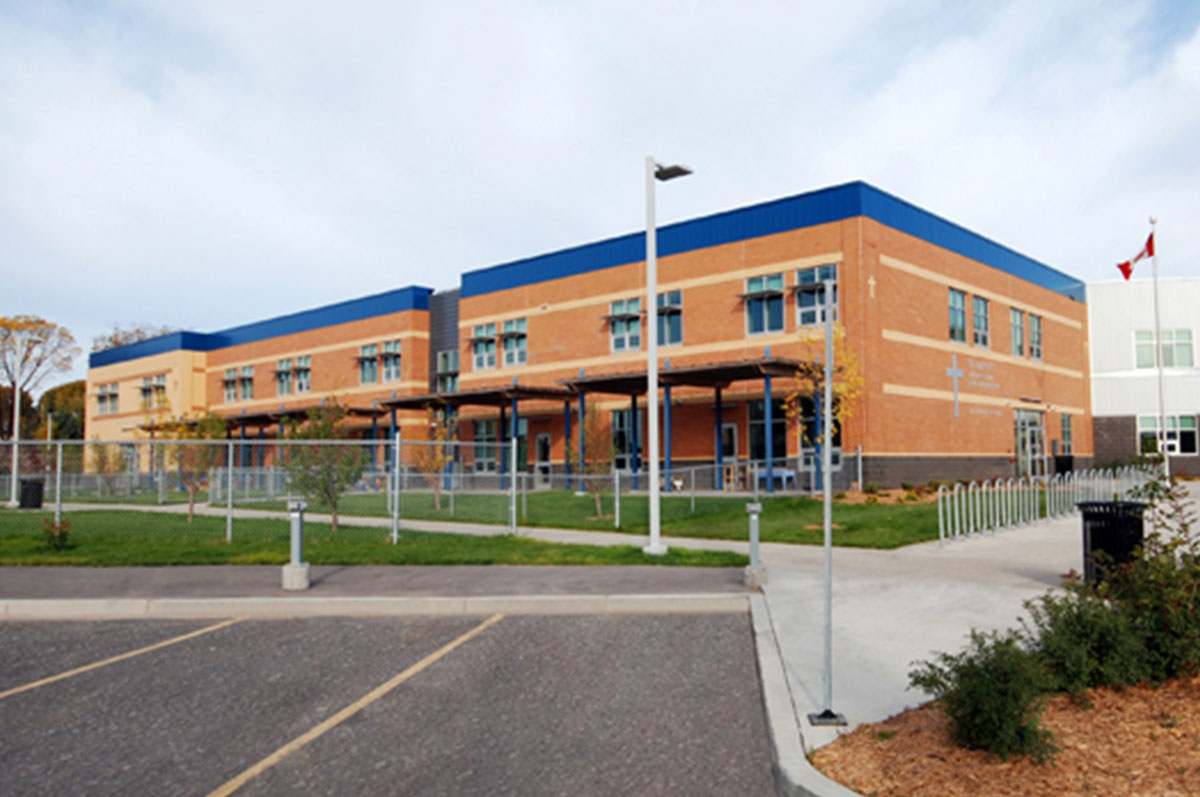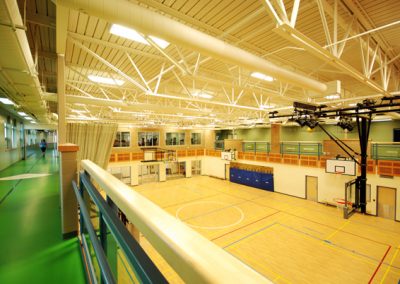St. Mary’s Community School
Greater Saskatoon Catholic School Board
Saskatoon, SK
St. Mary’s Community School is a new elementary school with construction completed in 2012. The project includes a wellness center, daycare, walking track and community space.
The project is intended to meet the needs of a new elementary school while also serving the community with health and wellness services. The building is 6500m2 on two storeys and includes a large gymnasium, full commercial kitchen and community clinic in addition to classrooms and standard learning resources. The building is designed with large amounts of daylight and creates bright airy spaces to enhance learning.
The project has attained LEED Silver status with a predicted annual energy of 50% less than a similar building built following the Model National Energy Code for Buildings.
The mechanical design features the following:
- Packaged mechanical penthouse with integrated rooftop air handlers, condensing boilers, pre-piped to allow integration with a rooftop mounted solar heating system.
- Heat recovery was integrated into the primary air handler which supplies dedicated fresh air into the building. Carbon Dioxide is monitored to ensure adequate ventilation is continually delivered to all the spaces in the building.
- Cooling, and some heating, is performed using a VRV (Variable Refrigerant Volume) system. The VRV system is designed to allow heat to be ‘pumped’ around the building, and also providing cooling at very high efficiencies. This is the first time a system like this has been used on a school in Saskatchewan.
- Heated radiant floors are used in primary grade areas to improve energy efficiency and enhance comfort.
- A significant solar heating system is integrated with the building heating system, and the building domestic hot water system; improving the efficiency of both systems.


