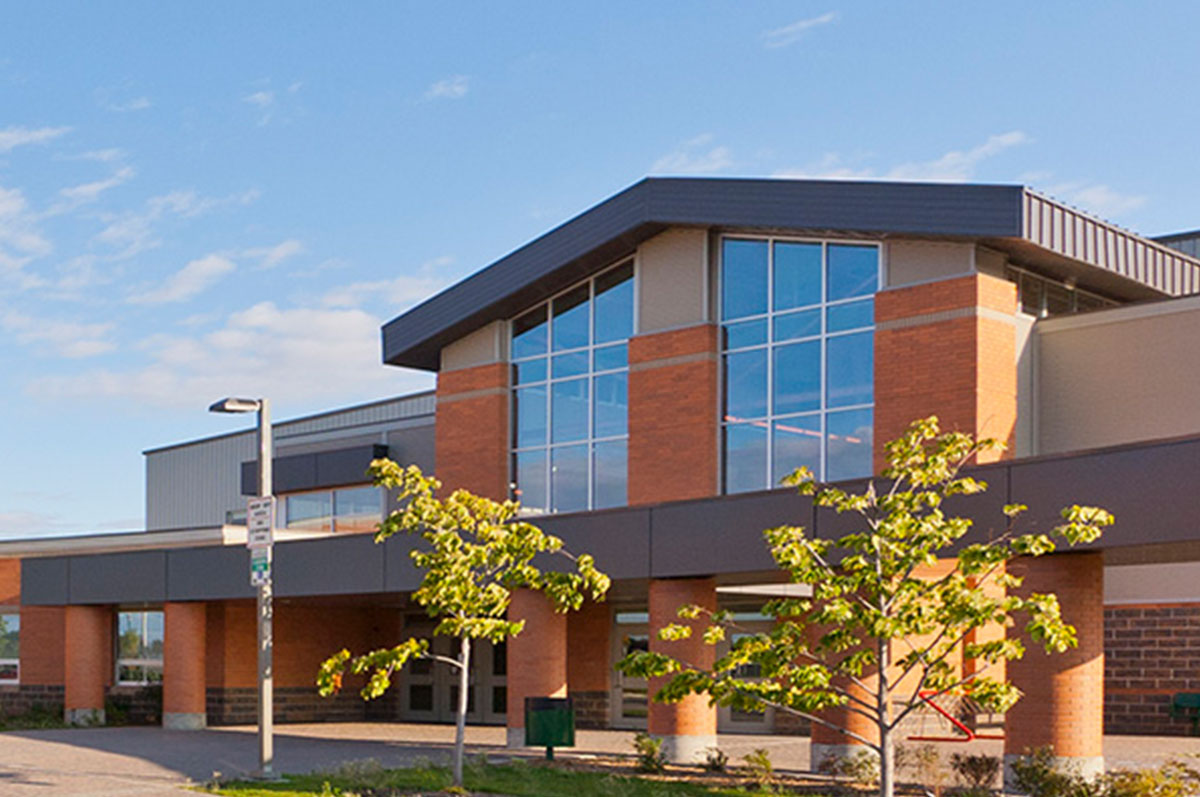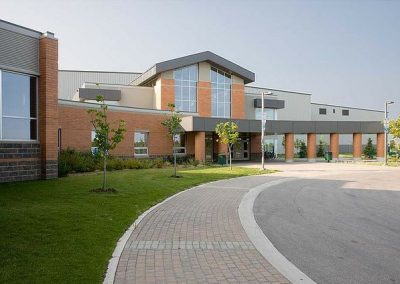Centennial Collegiate
Saskatoon Public School Board
Saskatoon, SK
Centennial Collegiate incorporated energy conservation principles and practical uses of new technology.
This project is an integrated site and shares services and floor space with the SaskTel Soccer Centre.
The building is 10,000 m2 including a 600 m2 shared commons space that forms the main entrance to the school, the attached Soccer Centre and a future Civic Centre. It includes a large gymnasium, full theatre stage and music room, classrooms, science labs, offices, food and clothing labs and a full industrial arts shop.
The computerized energy simulation that was conducted has predicted annual energy use that is 43% lower than the Model National Energy Code. Domestic water systems were selected to reduce water use.
Mechanical design features include the following:
- Dedicated Outdoor Air units with enthalpy wheels to provide ventilation air and latent cooling for the main floor and second floor classroom wings.
- Radiant Cooling panels used to provide sensible cooling in the classroom wings. Perimeter radiant heating panels for hot water heating
- Demand Control Ventilation used to control ventilation rates for the Gymnasium and Theatre during peak occupancy.
- In-floor radiant heat in the commons area.
- Variable speed pumping used on chilled and hot water systems.



