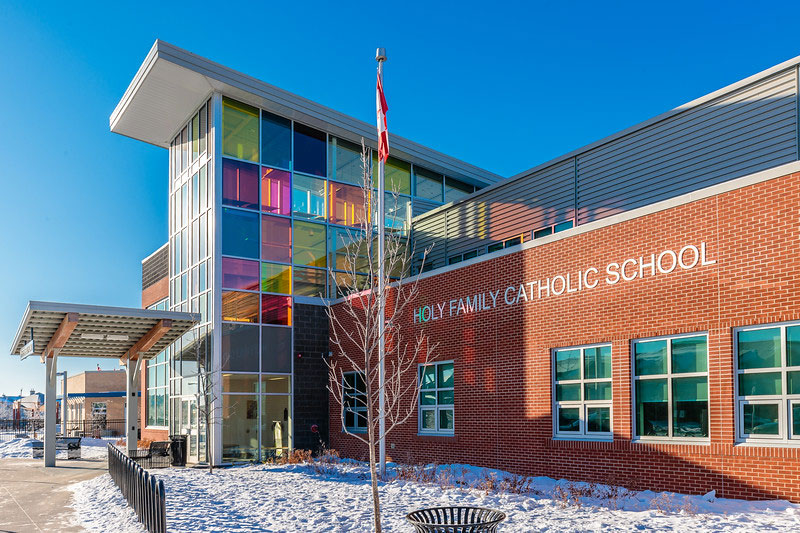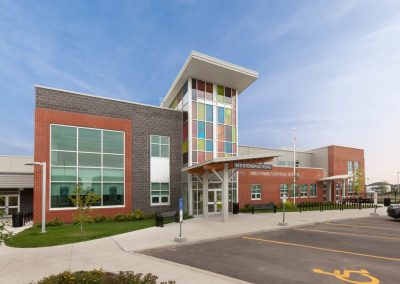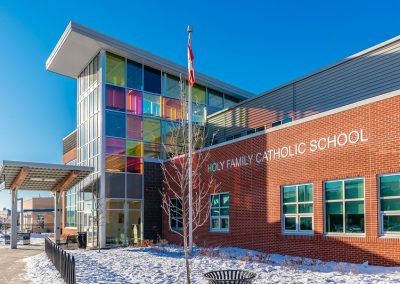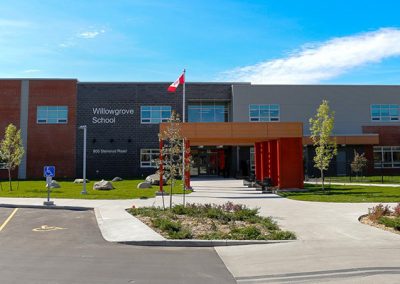Willowgrove / Holy Family
Saskatoon Public School Board / Greater Saskatoon Catholic School Board
Saskatoon, SK
Willowgrove and Holy Family Schools was a unique project where two schools were designed by separate architects and owners, while then coordinated into a single building. With two owner groups and two architect teams the building services team (Mech/Elec/Struct) was a common link that allowed for many services to be shared between the facilities.
This was the first time that a combined school had been built in Saskatoon, and many of the lessons learned in the process became the basis of the P3 schools built afterward.
The two elementary schools were each the largest in the city at the time for a combined enrollment of almost 1200 children, making this facility larger than many high schools in the province. Additionally a large daycare and additional gym space increased the footprint, and complexity of the facility.
The project has attained LEED Silver status with a predicted annual energy of 50% less than a similar building built following the Model National Energy Code for Buildings.
The mechanical design features the following:
- Integrated boiler plant allowing each school to have an independent boiler, backed up by the other schools boiler.
- Natural gas was metered and monitored to each piece of gas equipment in the building, allowing for real time monitoring of usage and efficiency.
- Heat recovery was integrated into the primary air handlers which supplies dedicated fresh air into the building.
- Carbon Dioxide, humidity and VO2 are monitored in each classroom allowing ventilation to be reduced or increased based on need in the space.
- Cooling was provided through a shared, high efficiency chiller. Cooling was distributed through the use of active chilled beams, the first use of active chilled beams in a classroom environment in Saskatchewan.
- Energy and performance monitoring provided on all equipment in the building to track performance and improvements.




